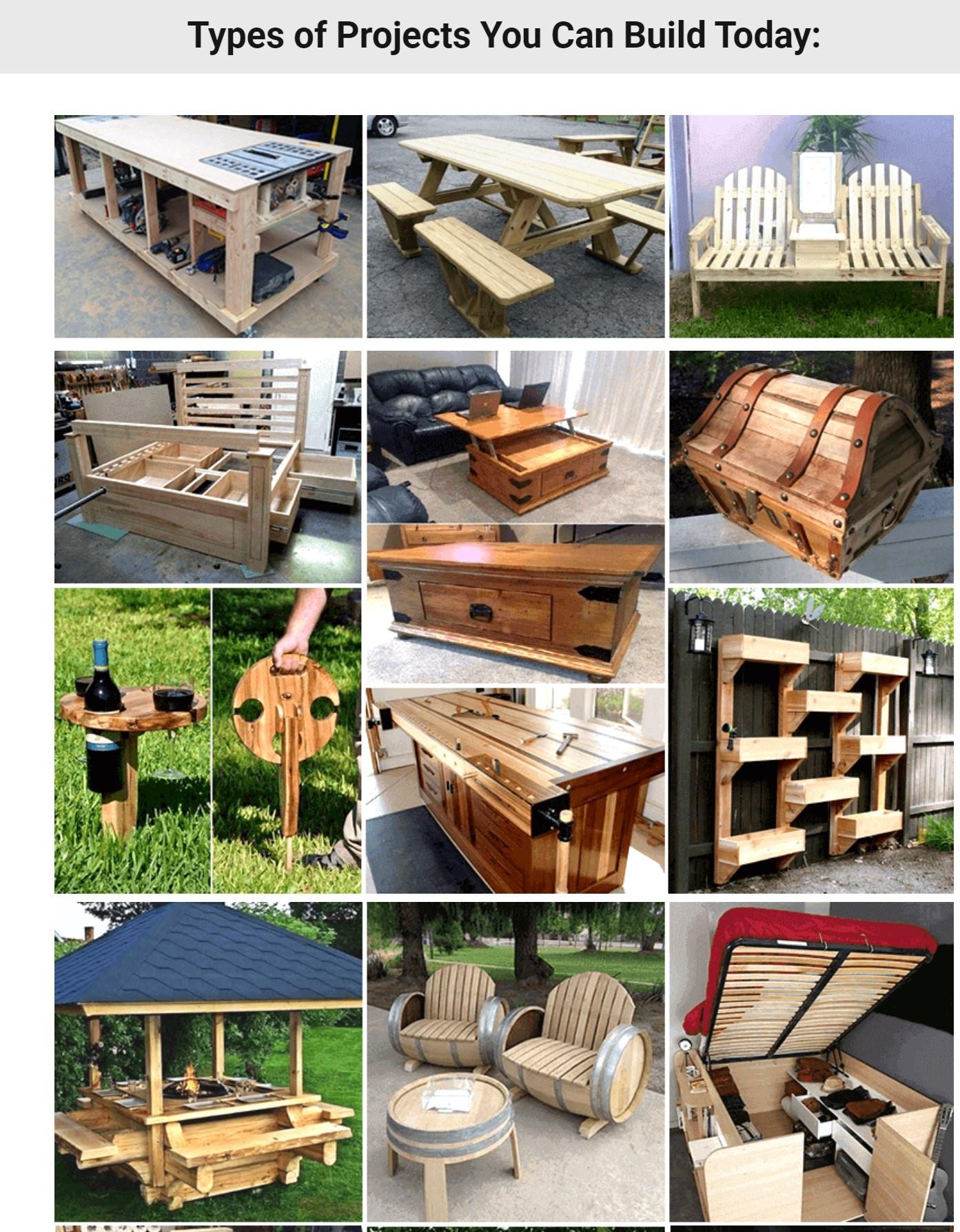How to design and construct customized cabinets, bookshelves, benches, window seats, and other built-ins.
Introduction
Built-in furnishings like bookshelves, window seats, and cabinetry lend a refined, upscale look while optimizing space efficiency. Constructing customized built-ins as permanent architectural elements also adds value and desirability to any home. With careful planning and execution, DIYers can complete professional quality built-ins to improve function and aesthetics.
Planning Your Built-Ins
Evaluate existing room dimensions and layouts. Determine dead space areas that could benefit from built-in furniture for storage or other uses. Consider traffic flow, furnishings, and how space is used regularly. Decide the purpose and required size and design for your built-ins.
Draw plans to scale indicating placement, size, materials, and construction features. Factor in design elements like faced frames, panels, window and door trims, crowns and bases. Account for possible pipes, outlets or other obstructions at the install site. Select durable, quality hardwoods and materials for lasting value. For more information on wood types and their uses, visit From Tree to Table: Understanding Wood Types and Their Uses.
Preparing the Installation Site
Constructing built-ins requires secure attachment to the building framework. Remove existing trim, moldings or baseboards as needed. Inspect the area for level and secure floor, walls, and ceiling. Address any underlying issues to ensure a sound base for built-in installation.
For floor-based units like cabinetry, check for plumb walls and square corners. Use shims if needed to create a perfectly flush framing surface. Electrical and drywall work may be required behind or within cabinets. Remove existing coatings or textures as necessary to start fresh.
Built-In Framework Design
The supporting structure makes or breaks the built-in’s functionality and lifetime. Consult existing framing plans or use a stud-finder to locate studs for attaching the built-in framework. Often additional framing elements must be added within the wall cavity to fully support bench tops, shelving loads, and cabinet bases.
Draw detailed framework plans for the base unit or shelving supports indicating lumber dimensions and placement to handle structural stresses and weight loading. Allow for interior cabinet elements like vertical divider supports and shelving ledgers. Pre-assembling framework as much as possible makes site installation go quicker.
Constructing Surfaces and Facades
With underlying supports ready, now build out the visible surfaces of your built-in. Cut facing boards, panels, trim, and molding pieces to size with square, precise edges. Drill pocket holes for screws to attach frame facades and facing boards to base structures.
Adhere to cabinet standards and techniques for solid doors, faceframes, durable shelves and surfaces, and quality joins. Sand and finish coat facades, panels, and boards prior to final assembly and installation for a built-in look. Remember to also craft and attach decorative elements like crown molding. For more tips on sanding, visit Sanding Mastery.
Installing Built-Ins Securely
Transport prefabricated units in components to reassemble on site. Ensure sufficient helpers for lifting heavy pieces safely into place. Remove doors and draw fronts if necessary during installation.
Attach framework bases first using shims and fasteners into wall studs, blocking, or floor. Test for level and plumb. Then reattach faces, facades, panels, and trims. Use adhesives and finish nails for strongest bonds on overlays. Conceal fasteners for clean results. Reinstall any hardware, adjust doors and drawers, and complete finishes like caulking.
Considerations and Costs
Basic woodwork skills, tools, and carpentry experience are needed to construct quality built-ins. Allow plenty of time for precise measuring, cutting, sanding, finishing and installing properly. Poor fits or finishes will downgrade aesthetic and monetary value. Consider consulting skilled tradespeople if unsure about achieving clean results.
The cost to add high-end custom built-ins can range from $150-$600 per square foot. But even simpler DIY units on a budget offer cost-effective ways to add storage and function while looking like upscale permanent features. Properly planned and executed built-ins deliver lasting value, beauty, and enjoyment for years to come.
Conclusion
Built-ins transform unused spaces into elegant bookshelves, window seats, cabinetry, and benches that appear seamlessly integrated into homes. With careful prep work and carpentry skills, you can create customized high-end built-ins on any budget that not only improve function and storage but increase a home’s livability and market value.
Built-In Furnishings FAQ
Q: What types of built-ins add value to a home?
A: Custom bookshelves, window seats, storage cabinetry, media centers, benches, display cases, desks, and more.
Q: What planning is required before starting built-ins?
A: Measure space, draw plans to scale, account for room layouts and obstructions, order materials.
Q: What construction skills are needed to DIY quality built-ins?
A: Carpentry experience, familiarity with cabinetry techniques, precision woodworking skills. For more tips, visit Beginner Woodworking Tips and Tricks.
Q: How are built-in frameworks attached securely?
A: Anchor into wall studs or flooring using robust framing designed to handle weight loads.
Q: What are facing boards and facades for built-ins?
A: Boards forming the visible surfaces that get finished for integrated built-in look.
Q: What installation tips create professional built-ins?
A: Conceal fasteners, make tight joints, use adhesives, install plumb and level.
Q: What are ways built-ins can be customized to a space?
A: Size and position to optimal locations, match trims and finishes to existing, create coordinating sets.
Q: Approximately how much do custom built-ins cost?
A: Price per square foot typically ranges from $150-$600 depending on materials and complexity.
Q: What mistakes should be avoided with built-in projects?
A: Poor planning, shoddy framing, rushed work, bad measurements, imperfect finishes.
Q: How can you update existing built-ins or hutches?
A: Replace facades and hardware. Add moulding, lighting, glass door inserts for a fresh new look.




